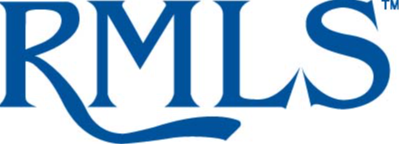Listing provided by: Tyler Lankheet, Premiere Property Group, LLC
10841 SW Lady Marion Dr
Tigard, OR 97224
$875,000
Sold
Overview
This bright and beautiful four bed, three bath home features an open floorplan with tall ceilings throughout. A central living room with fantastic views, gas fireplace and tile surround, flows nicely to the generous kitchen. This space features an eat-in island, quartz countertops, stainless-steel appliances, gas cooktop and ample cabinet storage. Front deck access from the living room adds to the functional living space in a fun way. The primary suite includes a walk-in closet and full bath with double vanity and fully tiled walk-in shower. The lower level has a guest room or office with full en-suite bathroom. Enjoy the fully fenced backyard with greenspace views. This is where you'll find a covered patio, square gazebo with solar lighting and deck, wood-burning fire-pit and additional solar lighting along the fence. A finished three-car garage completes the home for everyone. Experience luxury and comfort wrapped into a prime location with high-end finishes! Open House Friday 3-5PM & Saturday 2-4PM
...
4 Beds
3 Full Baths
2,413 ft2
7,405 ft2
Details
General
Stories
2
Bedrooms
4
Bathrooms
3 full, partial
Square footage
2,413 sq. ft.
Lot size
7,405 sq. ft.
Pool
No
Year built
2022
Other
Type
House
Listing information
MLS #
24196198
APN
R2218353
Listing provided by
Tyler Lankheet, Premiere Property Group, LLC
Attribution Contact
Ty@PremierePropertyGroup.com
Status
Sold
Location
Neighborhood
Lady Marion
County
Washington
10841 SW Lady Marion Dr, Tigard, OR 97224
Dear Buyers!
We write letters to homeowners in neighborhoods that interest you to uncover homeowners who are
planning to sell soon. This way you can get ahead of the curve with an early preview. If you'd like us
to write letters for you, click the button below to input your preferences so we target the right homes
on your behalf.
Get started

