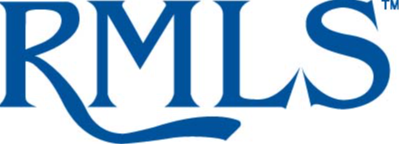Listing provided by: Leslie Mccabe, eXp Realty, LLC
23291 SW Sherk Pl
Sherwood, OR 97140
$679,500
Sold
Overview
this stately home sits at the top of the hill on the corner lot of a quiet TRIPLE cul-de-sac and is literally minutes away from Sherwood's incredible Snyder Park. The kitchen features SS appliances, a walk-in pantry, and a large eat-at buffet island. The formal dining room features sliding glass doors leading to the large private back patio area that is perfect for summer BBQs, gardening or just relaxing. The Family room features French doors and a gas fireplace. The primary bedroom has vaulted ceilings and gorgeous views of Mt. Hood sunrises. The primary bathroom features a jetted tub, on-demand hot water feature, a large walk-in closet, and a door that leads to a cozy balcony sitting area. The upstairs bonus room could be used for a large 4th bedroom. All the windows are newer and energy-efficient with the majority having top-down-bottom-up blinds. The Home has a newer roof, a heat pump (which is energy efficient), a utility room on the main floor with a sink, and in the garage, there is an electric car charger outlet. Perennials throughout the property, and the large, fenced backyard has a beautiful fountain, and a clematis, honeysuckle, and wisteria-covered arbor. Within walking distance to Old Town Sherwood, this home has it all!
...
4 Beds
2 Full Baths
2,349 ft2
7,405 ft2
Details
General
Stories
2
Bedrooms
4
Bathrooms
2 full, partial
Square footage
2,349 sq. ft.
Lot size
7,405 sq. ft.
Pool
No
Year built
1994
Other
Type
House
Listing information
MLS #
23335094
APN
R2035206
Listing provided by
Leslie Mccabe, eXp Realty, LLC
Attribution Contact
todd@toddmccabe.com
Status
Sold
Location
Neighborhood
Cascade View Estates
County
Washington
23291 SW Sherk Pl, Sherwood, OR 97140
Dear Buyers!
We write letters to homeowners in neighborhoods that interest you to uncover homeowners who are
planning to sell soon. This way you can get ahead of the curve with an early preview. If you'd like us
to write letters for you, click the button below to input your preferences so we target the right homes
on your behalf.
Get started

